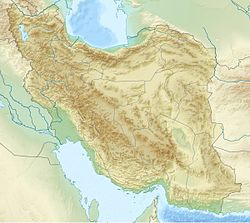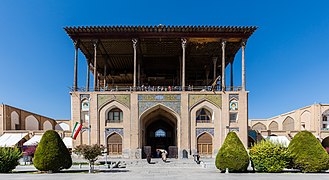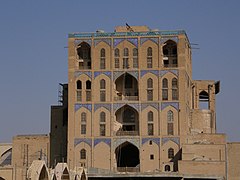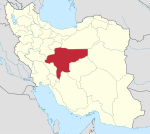Ali Qapu
- Royal palace
- Imperial residence
- Safavid
- Persian



Ali Qapu (Persian: عالیقاپو, ‘Ālī Qāpū) is an imperial palace in Isfahan, Iran. It is located on the western side of the Naqsh-e Jahan Square, opposite to the Sheikh Lotfollah Mosque, and had been originally designed as a vast portal entrance to the grand palace which stretched from the Naqsh-e Jahan Square to the Chahar Baq Boulevard. UNESCO inscribed the Palace and the Square as a World Heritage Site due to its cultural and historical importance. The palace is forty-eight meters high and there are six floors, each accessible by a difficult spiral staircase. In the sixth floor, Music Hall, deep circular niches are found in the walls, having not only aesthetic value, but also acoustic. Ali Qapu is regarded as the best example of Safavid architecture and a symbol of Iran's Islamic heritage.

The name Ali Qapu, from Persian ‘Ālī (meaning "imperial" or "great"), and Azerbaijani Qāpū (meaning "gate"), was given to this place as it was right at the entrance to the Safavid palaces which stretched from the Naqsh-e Jahan Square to the Chahar Baq Boulevard. The building, another wonderful Safavid edifice, was built by decree of Shah Abbas I in the early seventeenth century. It was here that the great monarch used to entertain noble visitors, and foreign ambassadors. Shah Abbas, here for the first time, celebrated the Nowruz (Iranian New Year) of 1006 AH/1597 C.E.
Wall decorations were highly favored in palace decorations and Ali Qapu was no exception. Ali Qapu is rich in naturalistic wall paintings by Reza Abbasi, the court painter of Shah Abbas I, and his pupils. There are floral, animal, and bird motifs in his works. The highly ornamented doors and windows of the palace have almost all been pillaged at times of social anarchy. Only one window on the third floor has escaped the ravages of time. Ali Qapu was repaired and restored substantially during the reign of Shah Sultan Hussein, the last Safavid ruler, but fell into a dreadful state of dilapidation again during the short reign of invading Afghans. Under the reign of Naser ad-Din Shah the Qajar (1848–96), the Safavid cornices and floral tiles above the portal were replaced by tiles bearing inscriptions.
Shah Abbas II was enthusiastic about the embellishment and perfection of Ali Qapu. His chief contribution was given to the magnificent hall, the constructors on the third floor. The 18 columns of the hall are covered with mirrors and its ceiling is decorated with great paintings.
The chancellery was stationed on the first floor. On the sixth, the royal reception and banquets were held. The largest rooms are found on this floor. The stucco decoration of the banquet hall abounds in motif of various vessels and cups. The sixth floor was popularly called the Music Hall. Here various ensembles performed music and sang songs.
From the upper galleries, the Safavid ruler watched Chowgan (polo), army maneuvers and horse-racing in the Naqsh-e Jahan square.[1][unreliable source?]
The palace is depicted on the reverse of the Iranian 20,000 rials banknote.[2] The palace is also depicted on the reverse of the Iranian 20 rials 1953 banknote series.[1]
Name and etymology
The name of the structure is composed of two words. "Ālī" (عالٍ) means "superior", borrowed from Arabic,[3] while "Qāpū" (𐰴𐰯𐰍) means "door", and was adopted from Old Turkic.[4]

Construction stages
Ali Qapu's building was founded in several stages, beginning from a building with a single gate, with entrance to the government building complex, and gradually developed, ending in the existing shape. The period of the development, with intervals, lasted approximately seventy years.[5]
First Stage: The initial building acting as entrance to the complex was in cubical shape and in two stories, with dimensions measuring 20 x 19 meter and 13 meter high.
Second Stage: Foundation of the upper hall, built on the entrance vestibule, with cubical shape, over the initial cubic shape structure with the same height in two visible stories.
Third Stage: Foundation of the fifth story, the Music Amphitheater or the Music Hall, built on the lower hall, using the central room for sky light, and thus the vertical extension being emphasized.
Fourth Stage: Foundation of the eastern verandah or pavilion advancing towards the square, supported by the tower-shaped building. By foundation of this verandah, the entrance vestibule was extended along the main gate and passage to the market, perpendicular to the eastern flank of the building.
Fifth Stage: Foundation of the wooden ceiling of the balcony, supported by 18 wooden columns, and contemporaneous with erection of the ceiling, an additional stairway of the southern flank was founded and was called the Kingly Stairway. This staircase became revered in the architectural world as its style was unique to the region and became a distinctive Persian style.
Sixth Stage: During this stage, a water tower was built in the northern flank for provision of water for the copper pool of the columned balcony. Plaster decorations in reception story and the Music Hall. The Music Hall contains large paintings of rulers, courtisans, singers, and dancers at a feast.
The room on the sixth floor is also decorated with plaster-work, representing pots and vessels and one is famous as the music and sound room. It has cut out decorations around the room, which represent a considerable artistic feat. These cut out shapes were not placed there to act as cupboards; the stucco-work is most delicate and falls to pieces at the highest touch. So we conclude that it was placed in position in these rooms for ornament and decoration. The rooms were used for private parties and for the king's musicians, and these hollow places in the walls retained the echoes and produced the sounds of the singing and musical instruments clearly in all parts.[5]
Decorations

The interior decorations of a mansion are considered its most interesting architectural features. From the entrance of Ali Qapu mansion to the highest part of the music hall, the building has been decorated with the art of Iranian artists.
It is mentioned in the inscriptions and writings left in the Ali Qapu mansion that parts of the building were restored during the reign of Shah Sultan Hossein. As a result of many damages, only words and stanzas of the poems can be read on the walls of the palace.
-
 Frontal view
Frontal view - Another view of the palace
- The Music Hall
-
 Another view of the Music Hall
Another view of the Music Hall -
 Ceiling of the Music Hall
Ceiling of the Music Hall -
 The balcony
The balcony -
 Another of the palace, with Shah Mosque in the back
Another of the palace, with Shah Mosque in the back - Staircases inside the palace
-
 Painting of a Persian woman
Painting of a Persian woman -
 A view from behind
A view from behind - Ali Qapu in 1909, Photo by Ernst Hoeltzer
-
 Wooden windows on one of the spiral staircases of Aali Qapo Palace
Wooden windows on one of the spiral staircases of Aali Qapo Palace -
 Ceiling in one of the halls
Ceiling in one of the halls -
 An etching taken by Nicolas Sanson, 17th century
An etching taken by Nicolas Sanson, 17th century
See also
- List of the historical structures in the Isfahan province
- History of Persian domes
- Ali Qapu Gate, Qazvin
Bibliography
- M. Ferrante: ‘Dessins et observations préliminaires pour la restauration du palais de ‛Alī Qāpū’, Travaux de restauration de monuments historiques en Iran, ed. G. Zander (Rome, 1968), pp. 137–206
- E. Galdieri: Eṣfahān: ‛Alī Qāpū: An Architectural Survey (Rome, 1979)
- Babaie, Sussan. "Safavid Palaces at Isfahan: Continuity and Change (1590-1666)." Order No. 9422911, New York University, 1994.
References
- ^ a b "Iran 20 Rials banknote 1953 Mohammad Reza Shah Pahlavi". www.worldbanknotescoins.com. Retrieved 2017-04-21.
- ^ Central Bank of Iran Archived 2021-02-03 at the Wayback Machine. Banknotes & Coins: 20000 Rials Archived 2009-04-09 at the Wayback Machine. – Retrieved on 24 March 2009.
- ^ ali. Nişanyan Sözlük
- ^ kapı. Nişanyan Sözlük
- ^ a b Hejazi, Mehrdad; Saradj, Fatemeh Mehdizadeh (2014). "4.5.1: The history of Ali Qapu Building". Persian Architectural Heritage: Architecture, Structure and Conservation. WIT Press. pp. 104–109. ISBN 9781845648848.
Introducing Ali Qapu Palace in Isfahan, Iran
External links

- Safavid Palaces[dead link]
- More Picture، Tishineh
- v
- t
- e

and cities
- Abbāsi House
- Abyaneh
- Agha Bozorg Mosque
- Āmeri House
- Bazaar of Kashan
- Borujerdi House
- Chaharbagh Boulevard
- Chaharbagh School
- Fin Garden
- Fire temple of Isfahan
- Hasht Behesht
- Jameh Mosque of Ashtarjan
- Jameh Mosque of Isfahan
- Khaju Bridge
- Monar Jonban
- Naqsh-e Jahan Square
- New Julfa
- Si-o-se-pol
- Sultan Amir Ahmad Bathhouse
- Tabatabai House
- Tepe Sialk


























